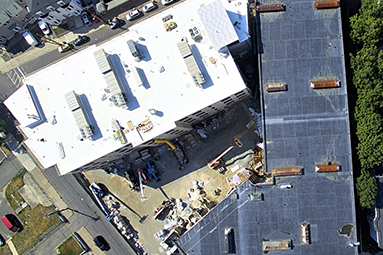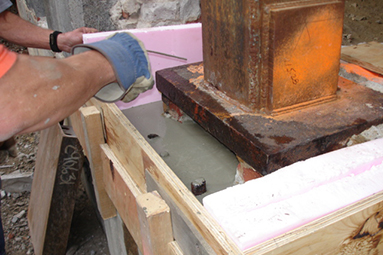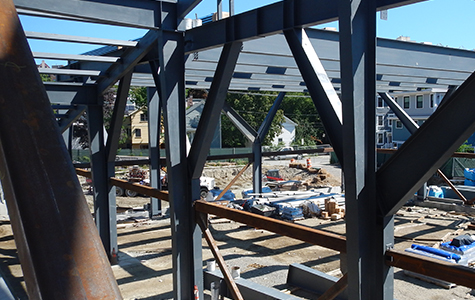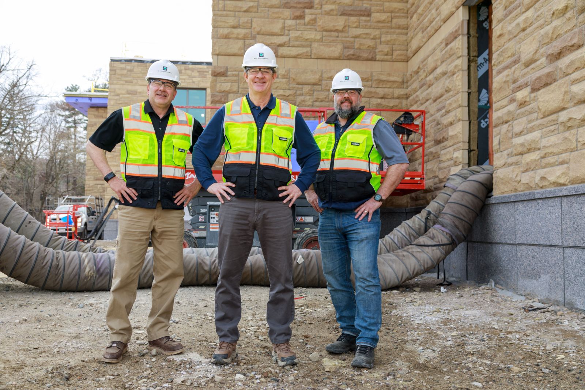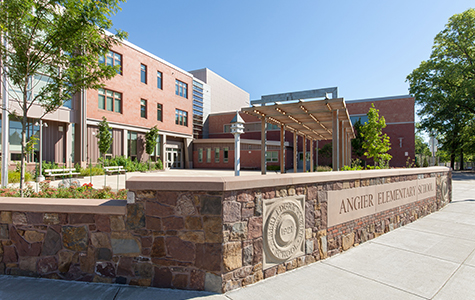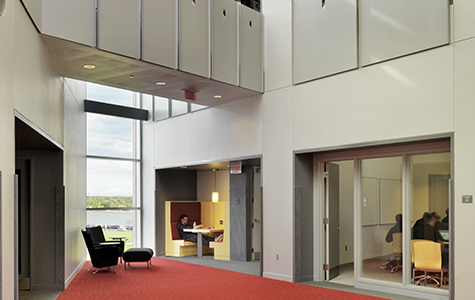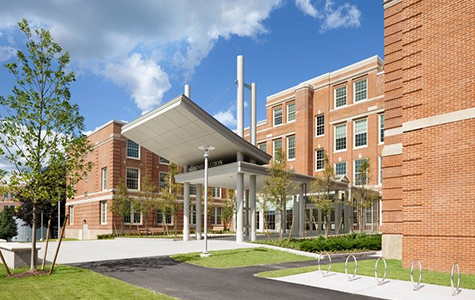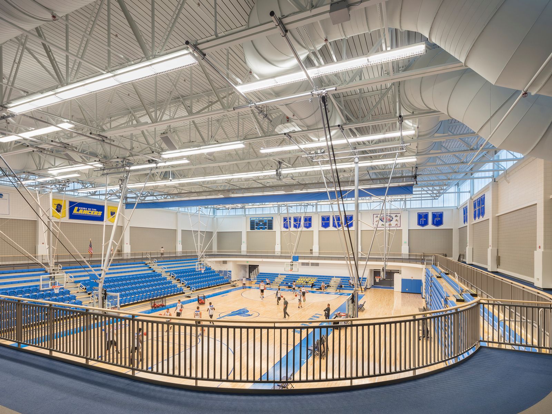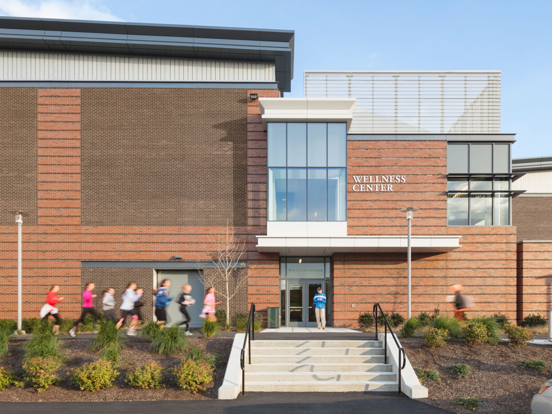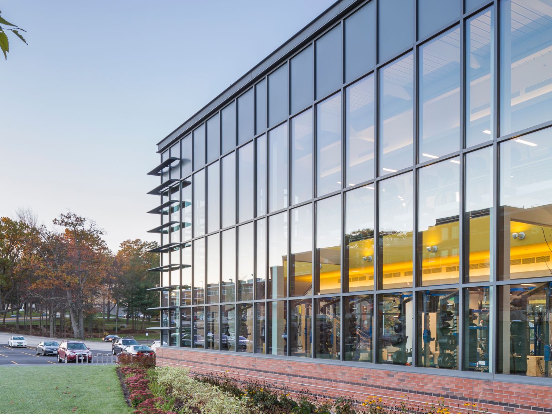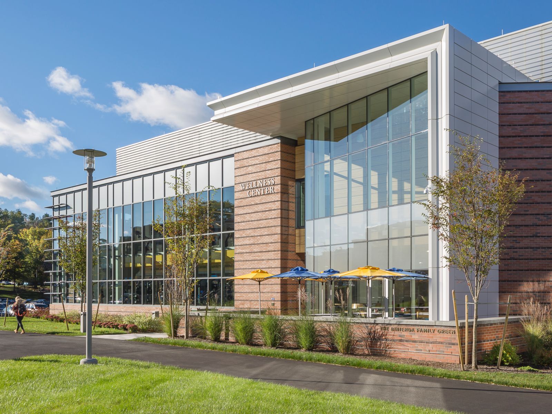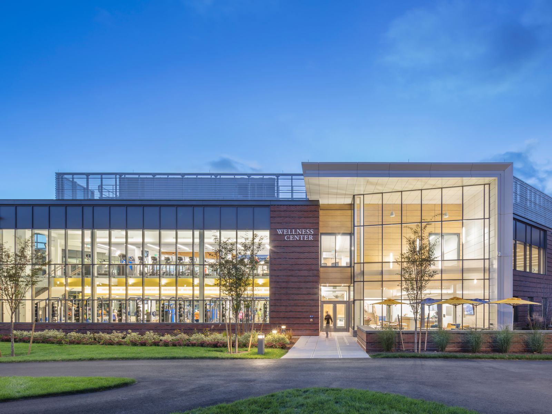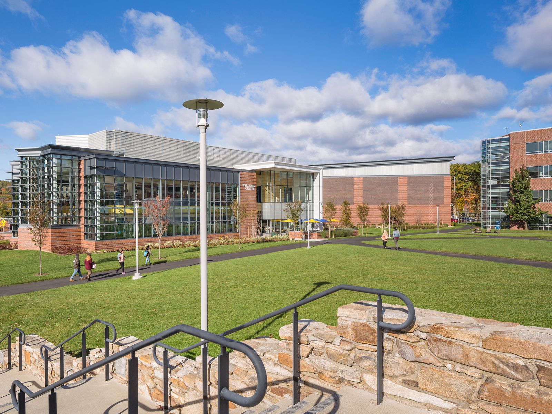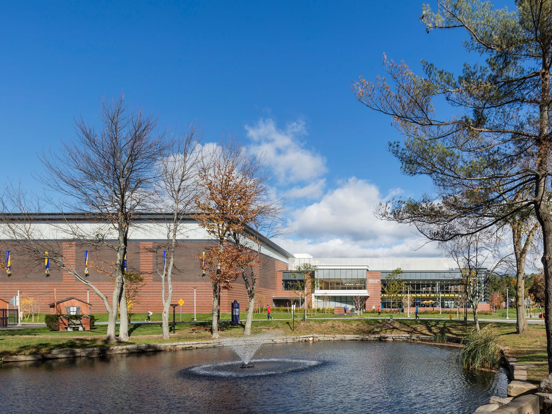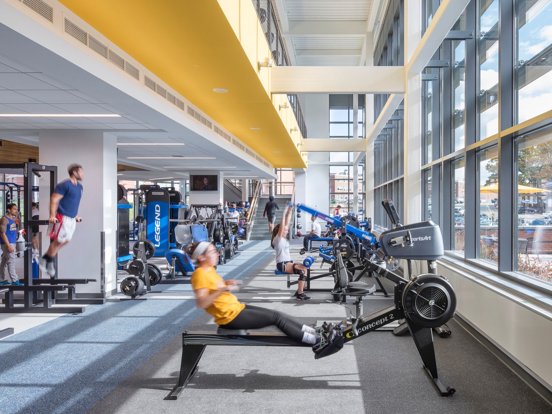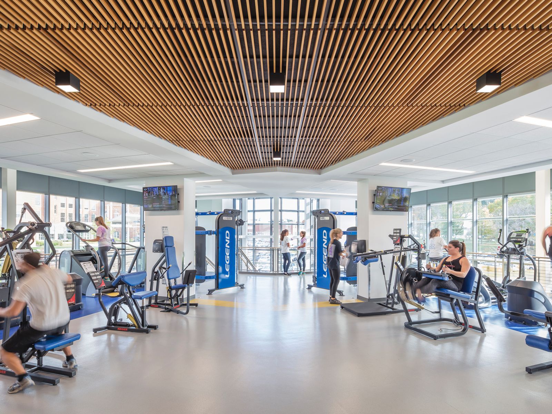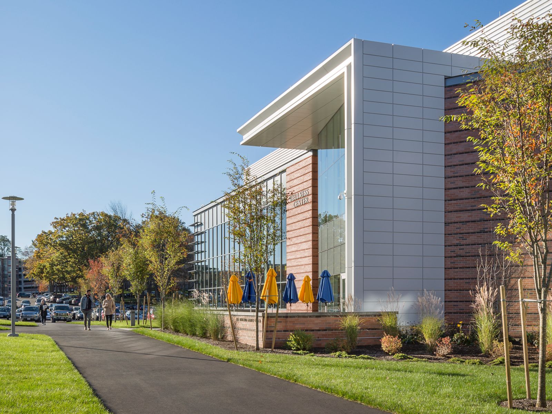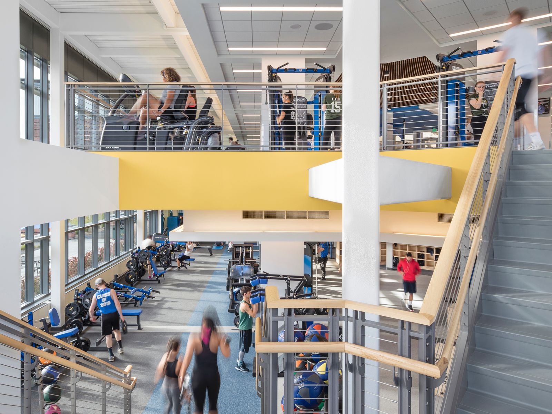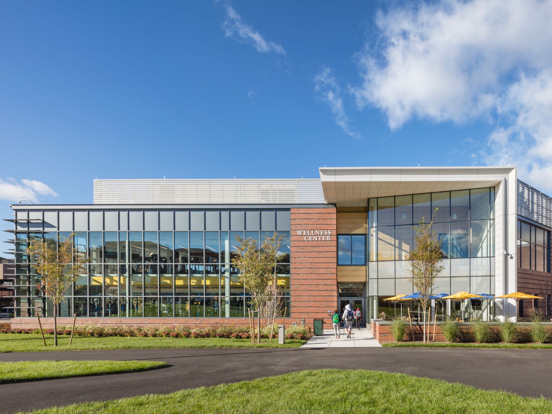WSU Wellness Center
OVERVIEW
Worcester State University's existing gymnasium, originally constructed in 1957 as the school's gymnasium, cafeteria and library, was determined to be too small and out of date to serve the growing Worcester State campus. An evaluation of the existing building's condition revealed an outdated, undersized, inflexible building that did not meet current NCAA standards for athletics. W.T. Rich was hired as the Construction Manager in January 2014 to lead the demolition of the existing gymnasium and construction of the new 100,000 square foot athletic center.
Prior to the demolition of the existing gymnasium, careful consideration and exploratory work was required by the design team and their consultants due to hazardous material remediation and petroleum-contaminated soils beneath and in the surrounding vicinity of the existing building from two existing underground fuel storage tanks. In addition to the hazardous material, the existing soil contained high levels of naturally occurring arsenic. All material unsuitable for reuse was required to be exported and disposed of at out-of-state landfills.
The new Worcester State University Athletic Center is a 2-story structure consisting of one competition gymnasium with spectator seating and one multi-purpose gymnasium, elevated indoor running track, team and staff locker rooms, athletic support spaces and classrooms, snack and concessions bar, bi-level fitness center with weights and cardio equipment, batting cages, an indoor pole vault and throwing cage, and a state-of-the-art golf simulator.
Mechanical systems consisted of natural gas-fired boilers and domestic water heaters, six rooftop air handling units, complete DDC and BMS control systems, updated electrical service to the building, lighting control and dimming systems, and an independent solar hot water plumbing roof array system.
Project Information
Location: Worcester, MA
Completion: 2016
Contract Value: $43.9 million
Size: 100,000 SF
Type: Demolition & New Construction
Owner: Division of Capital Asset Management and Maintenance
Designer: Architectural Resources Cambridge, Boston, MA
Delivery Method: CM-at-Risk (MGL Chapter 149A)
Awards and Honors
- LEED® Gold Certification
