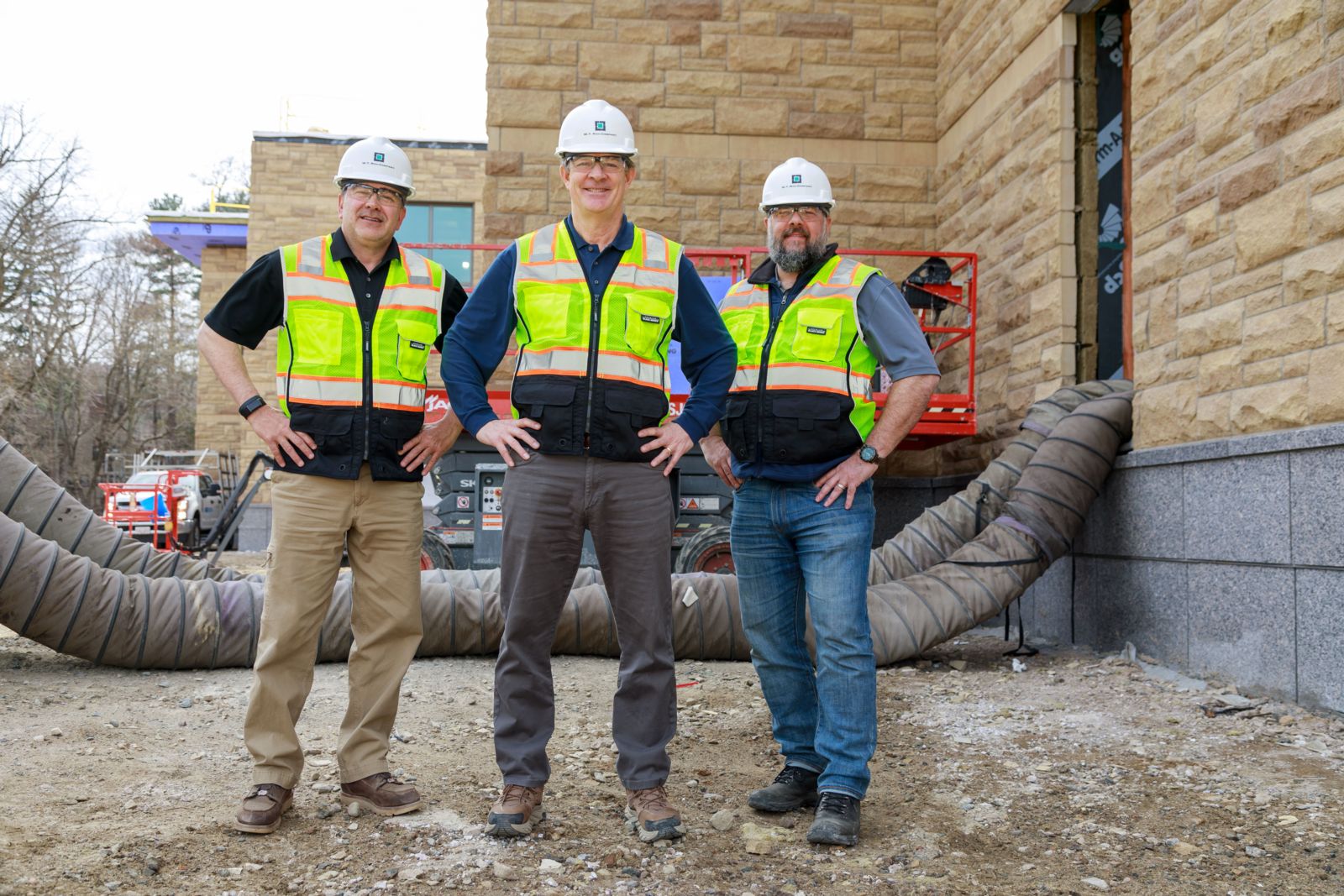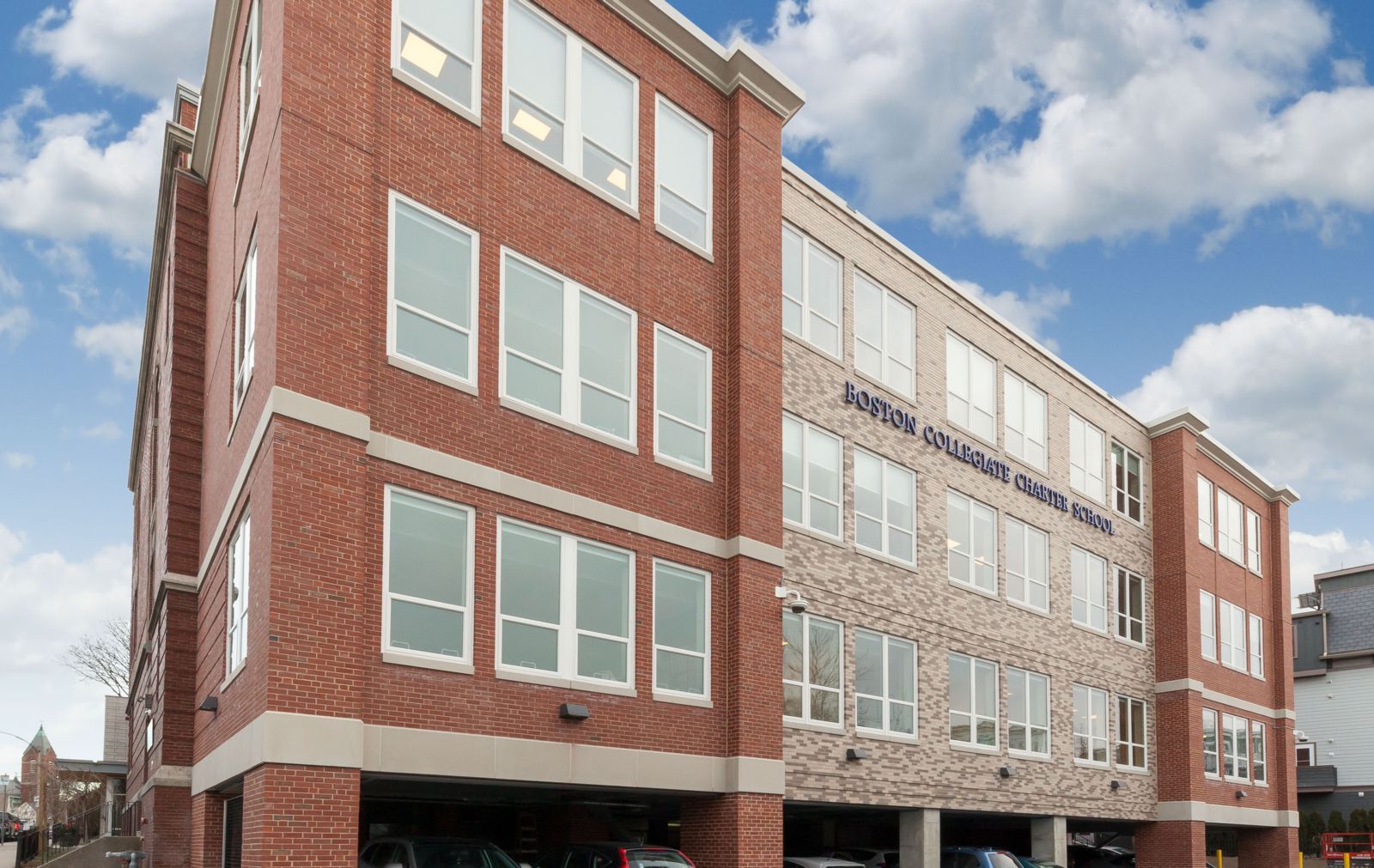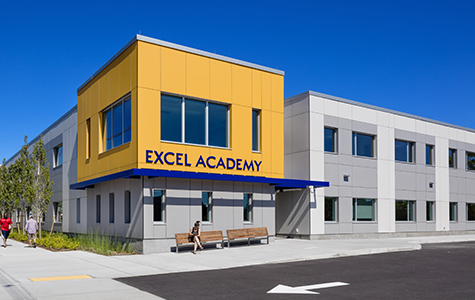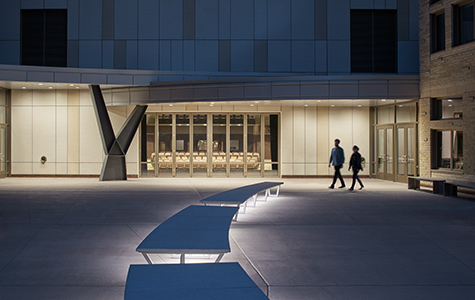- Project Portfolio
- Overview
- K-12 Schools
- Higher Education
- Historic Restoration
- MGL Chapter 149/149A
- Public Safety
- Municipal
- Life Sciences
- Confined Site
- New Construction
- Occupied Site
- Renovation
- Sustainability
W.T. Rich Company’s experience and capabilities are best demonstrated by the range of projects we have completed.
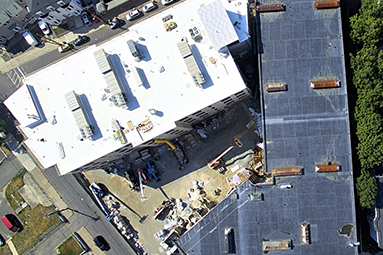
- Services
Specializing in projects that involve unique logistical, technical or scheduling challenges.
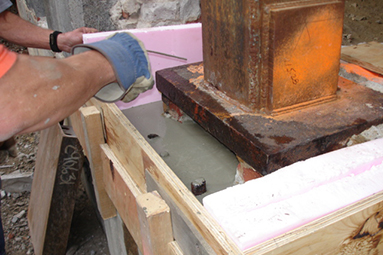
- Approach
- Overview
- Safety
- Quality Control
- Technology
- Lean Management
- Project Analysis
- Value Management
- Sustainable Construction
- Diversity, Equity & Inclusion
W.T. Rich has a demonstrated track record of meeting or exceeding client expectations.
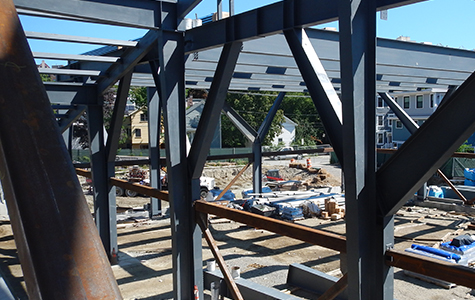
- About WT Rich
Established in 1968 by Walter T. Rich, the firm continues to operate with excellence, reliability and integrity under CEO, Jon Rich.
